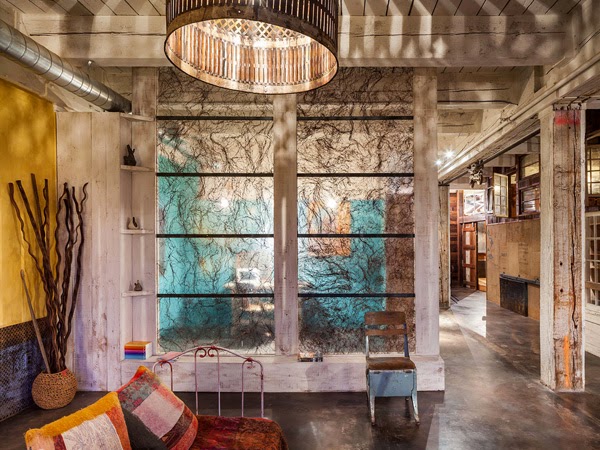It took the owner a total of 12 years to completely transform this space into the inviting home it is today but, once everything was complete, the results were simply amazing. Originally, there were three separate units here, part of a former factory. The present owner converted them all into a single family home and adopted the wabi-sabi aesthetic to give it this unique character.
The loft measures a total of 2400 square feet and includes three bedrooms, two bathrooms, the kitchen and the dining spaces plus a very inviting living area.
The wabi-sabi aesthetic that stood at the base of the interior design for this home is characterized by a series of elements such as simplicity, austerity and the appreciation of the natural materials, processes, etc. It’s why the owner chose to use natural materials that are vulnerable to weathering, cracking and peeling.
Because this used to be part of a factory, there were no load-bearing walls to separate the main zones. But there were all these exposed beams which were used to delimitate the different areas. During the conversion process, the concrete and brick walls were exposed, as well as the ceiling beams and the concrete floor.
The overall design is simple and uncluttered but it doesn’t look or feel austere. Even though there are only two open shelves in the kitchen area, this doesn’t mean this zone lacks character. In fact, it has plenty.
Strategically placed accent pieces like this small table here help create a certain fluidity throughout the home and thus the transition between the kitchen and the rest of the social areas becomes less abrupt.
Each area naturally flows into the next, forming a huge open floor plan. However, they each have their privacy. The kitchen is tucked in a corner and the red plaster walls help define the space. A portable kitchen island with vintage and industrial appeal complements the simple design.
The home has a ton of character. Most of the furnishings and materials were found in salvaged-goods stores and a lot of DIY projects had to be completed, one at a time, before the final look was achieved. The coffee table in the living room, for example, appears to have been made from two vintage crates.
A series of dividers made of wood and what appears to be stained glass separate the different spaces. There’s one between the kitchen and the dining area for example and the living space features a similar approach.The dining table was custom made and perfectly captures the essence of the overall design.
Initially, there were two separate kitchens. One of them was converted into a study with a custom paint job on the walls, string lights hanging from the ceiling and a screen divider that offers it privacy.
The bathrooms share in common walls covered with natural black pebbles. The one attached to the master bedroom features a Japanese soaking tub as the focal point, cedar flooring and a barn door. Dry vines and resin panels give the others a particularly shabby-chic look and continue the natural motif which characterizes the entire home.
One of the many DIY projects that help make this a one-of-a-kind home includes the wallpaper you see here. It was handcrafted using burlap feed bags. They’ve all been secured to the wall using simple wallpaper paste.
The bedroom has a rustic-industrial look, with steel diamond plates on the floor and walls and a bed that has vintage wheels and a frame made of wood found at an abandoned mill.
And if you thought the living room looked amazing as it was, wait till you see the Moroccan chandelier light up at night. It projects soft light onto the ceiling and creates a very hospitable and comfortable ambiance.
[source homedit]

































0 Comment "Old Factory Transformed Into A Hospitable House With Lots Of DIY Ingenuity"